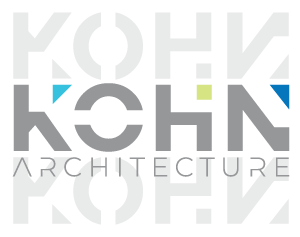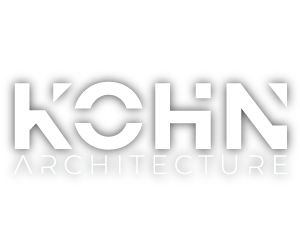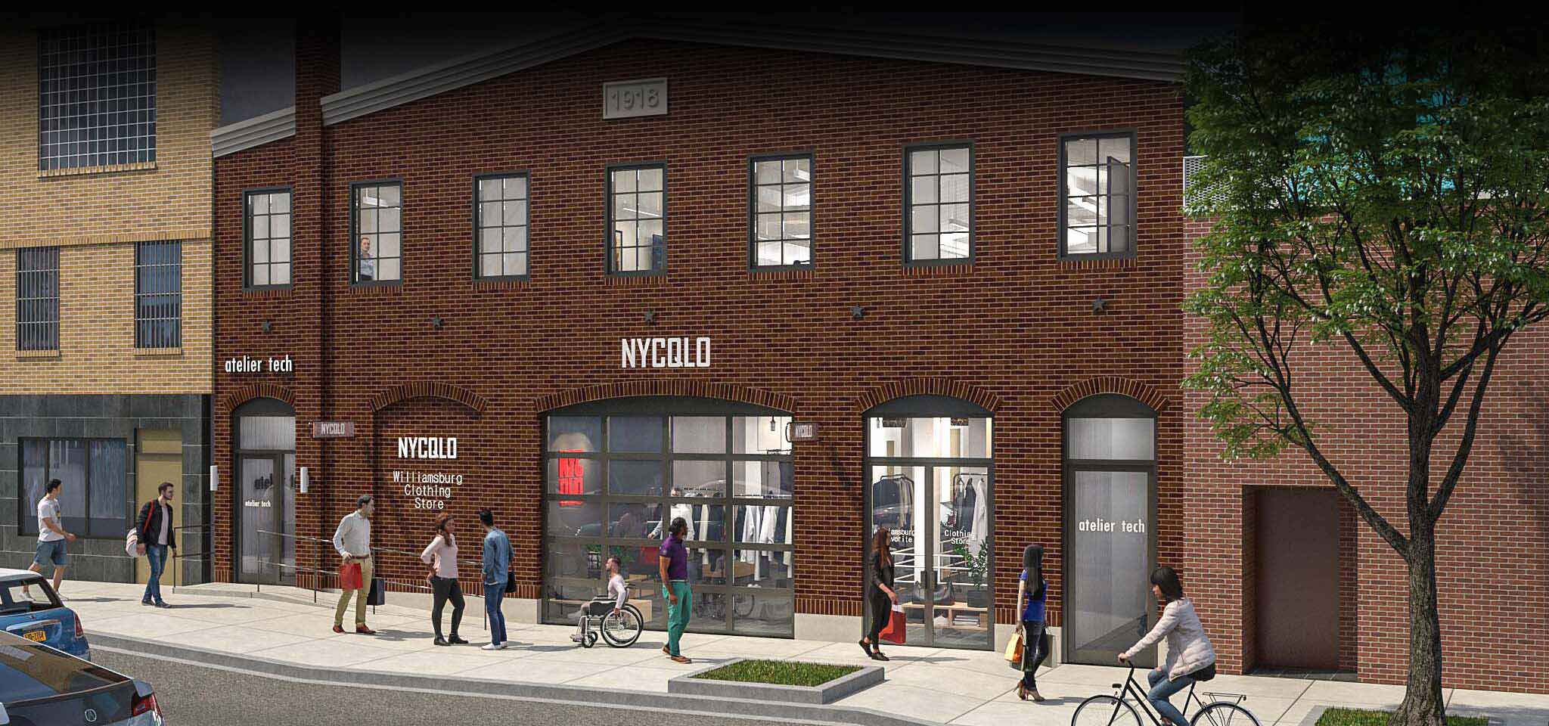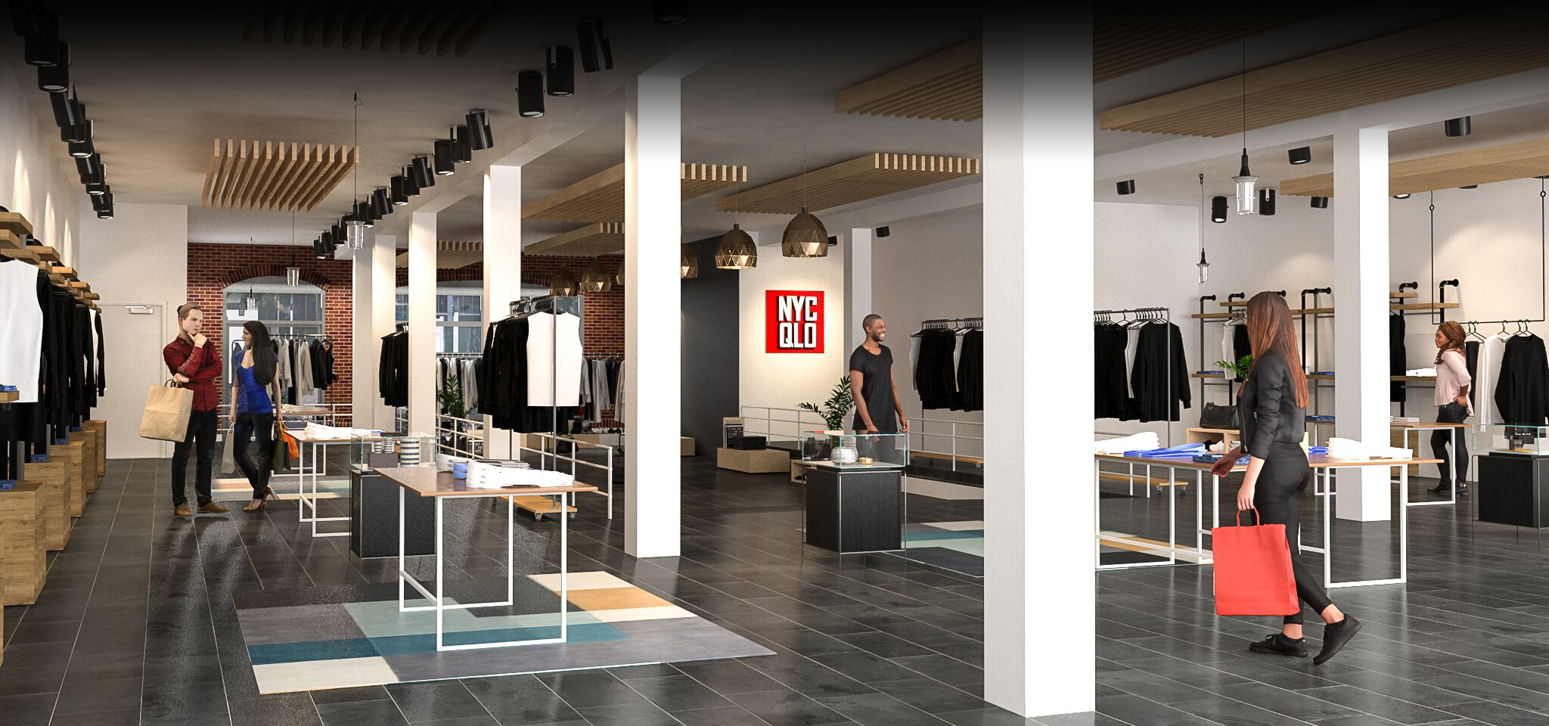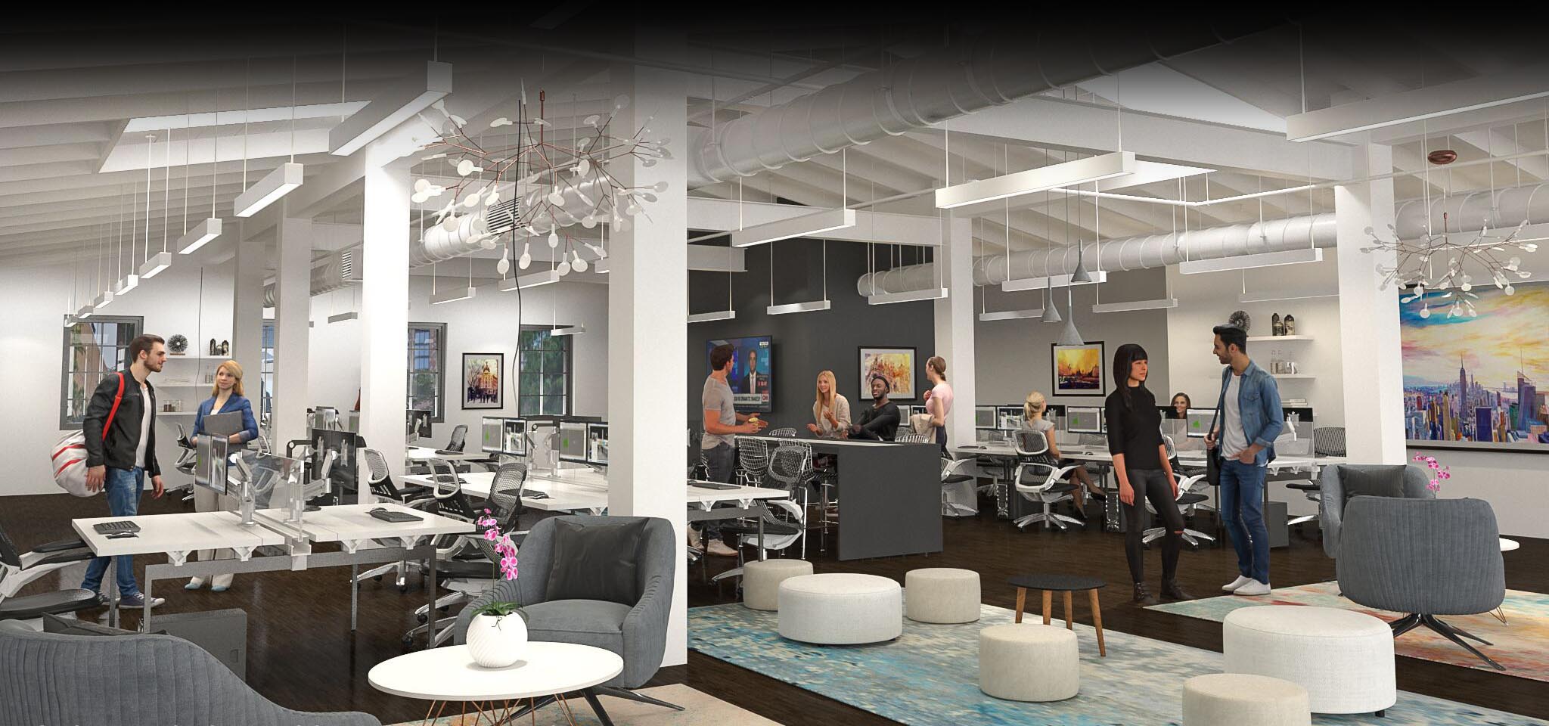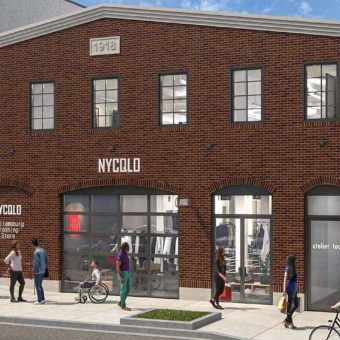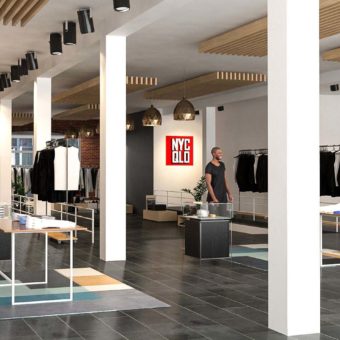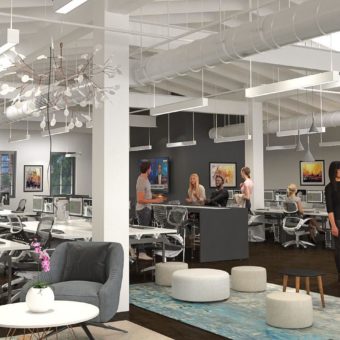60 North 6th
Located in the trendiest new area of New York City – Brooklyn’ Williamsburg District, this 10,000 Square Foot building has rebuilt from the inside out. Built in the 1800’s the building was originally a Foundry that serviced the old Erie Railway yard located on the block. Over the years it was converted to artist’s studios and now to retail and office space.
Built as a wood framed building, the timber beam and tall open shed roof structure was maintained to preserve the raw industrial feeling that retains the authenticity of the original industrial barn like building. The tour de force of this construction project was building the building from the inside out.
In order to bring it up to todays fire codes, the old wood framed exterior walls were completely removed and rebuilt with concrete block and insulation – while the main interior timber framed floors and roof were supported in place. The front façade has also been refaced with a brand new brick veneer skin to enhance its outward appearance. This required careful planning and execution, which was masterfully done by Structuretone, the General Contractors for the building.
In order to comply with all the current building codes – the building has also been outfitted with all new Mechanical, Sprinkler, Plumbing and Electrical Systems. All of the new retail and office spaces are fully ADA compliant, and are served by a new state of the art MRL (Machine Room Less) Elevator. Completion date is scheduled for August of 2019. If you’re in need or a retail architect or building codes, contact Kohn Architecture NYC.

