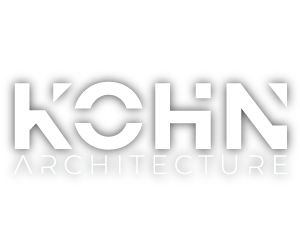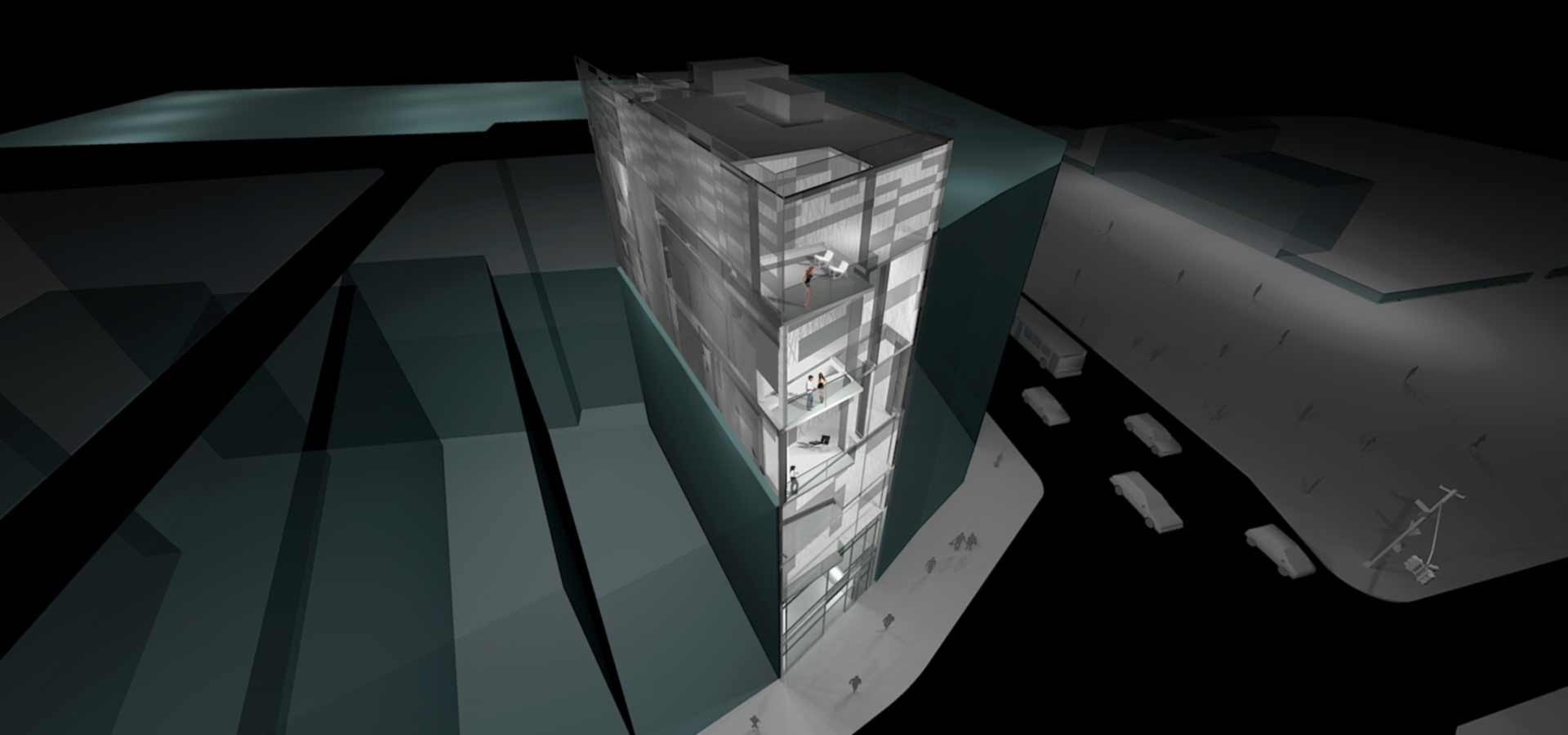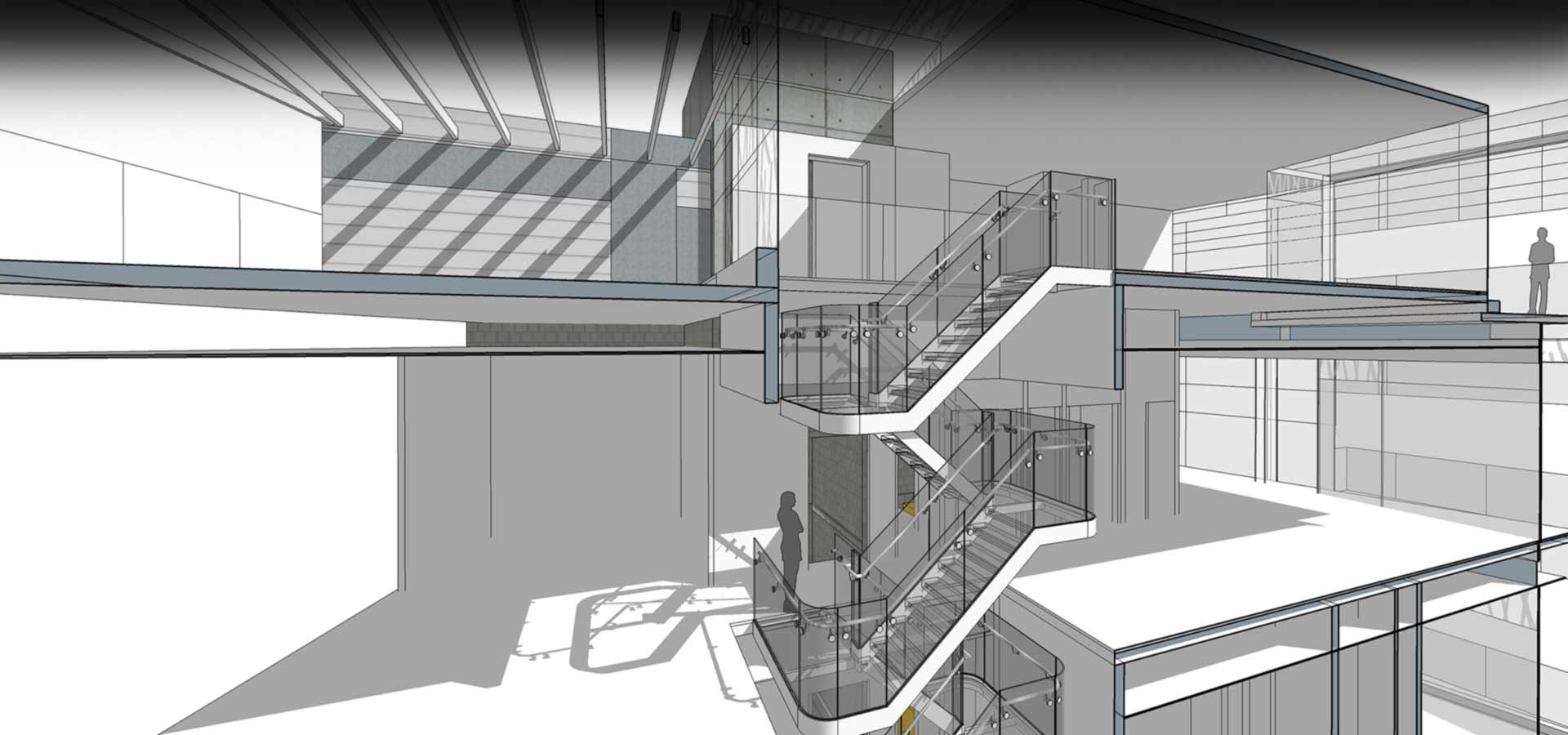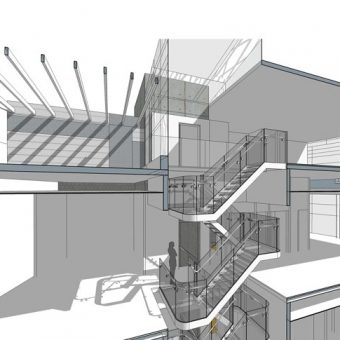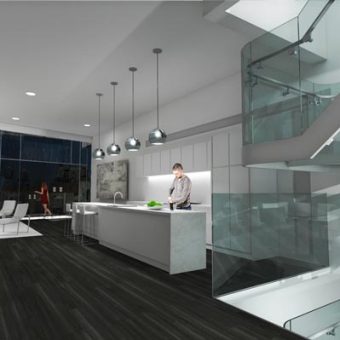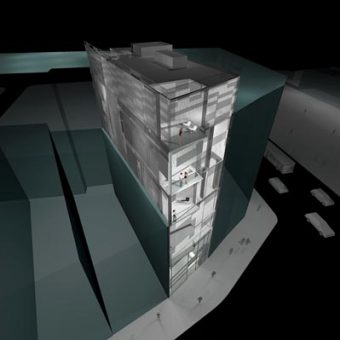Mixed Use Project
This pre-Civil War landmarked building sits at the gateway to Union Square. It is also within the Ladies’ Mile Historic District which is the busiest and most desirable retail corridors in NYC.
The client’s program included a new Duplex and Triplex apartment built within a 2-story addition with penthouse and elevator. A 2 story retail space at the base of the building connects the building to the commercial district. As a result, this makes Union Square such a vibrant shopping area.
This work necessitated all new mechanical, electrical, plumbing, sprinkler, and fire alarm systems. A new curtain wall/glazing system consisting of patterned glass, metal screening and alternating balconies was designed for the front, sides and rear of the building. KOHN ARCHITECTURE designed this decorative glass/metal screen to connect the building’s angled site lines to the views it has of Union Square. If you’re in need of a architect in NYC, contact Kohn Architecture today. You can also view our previous projects.


