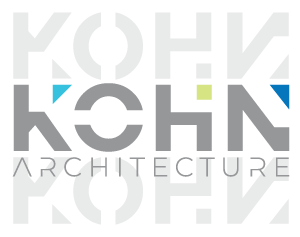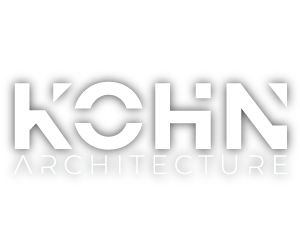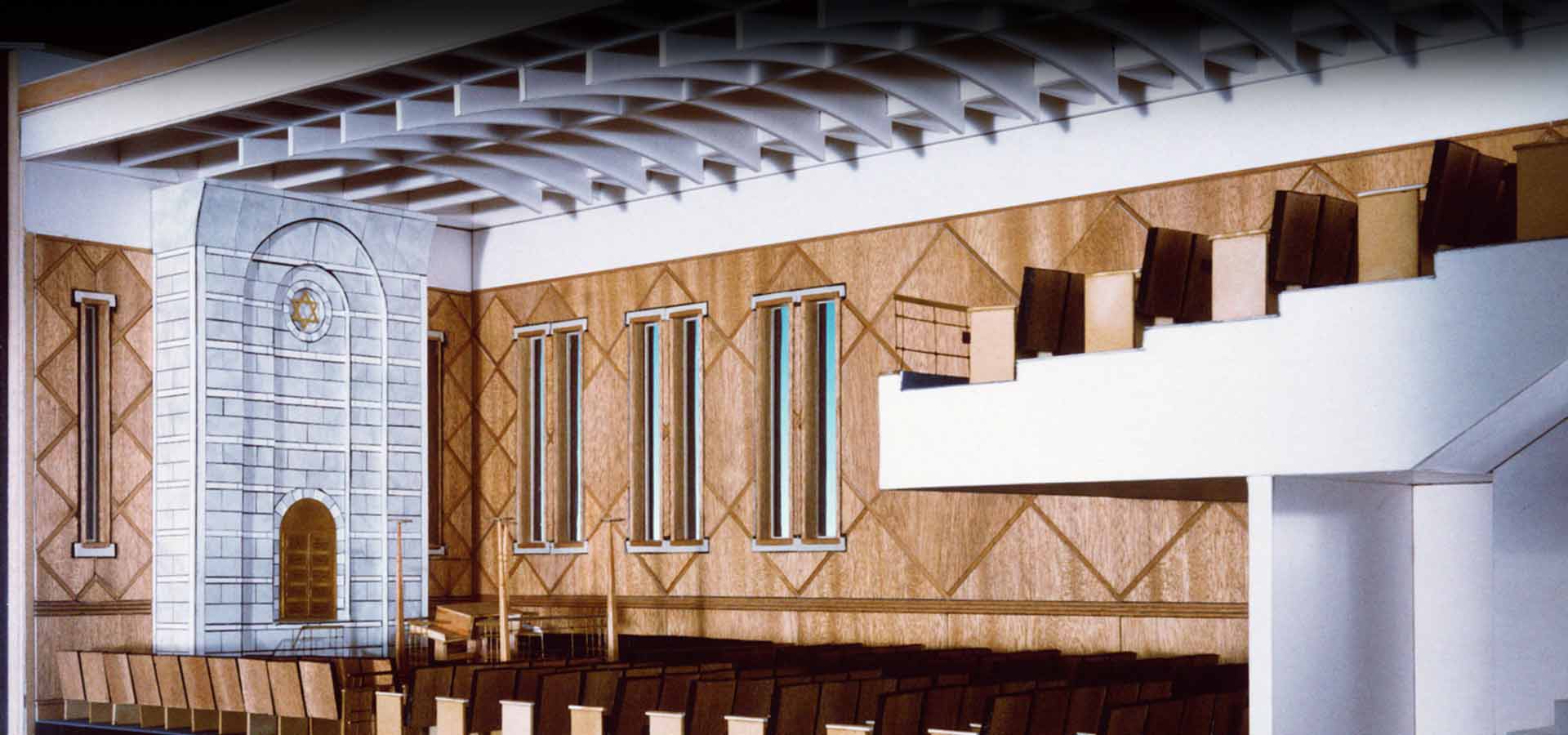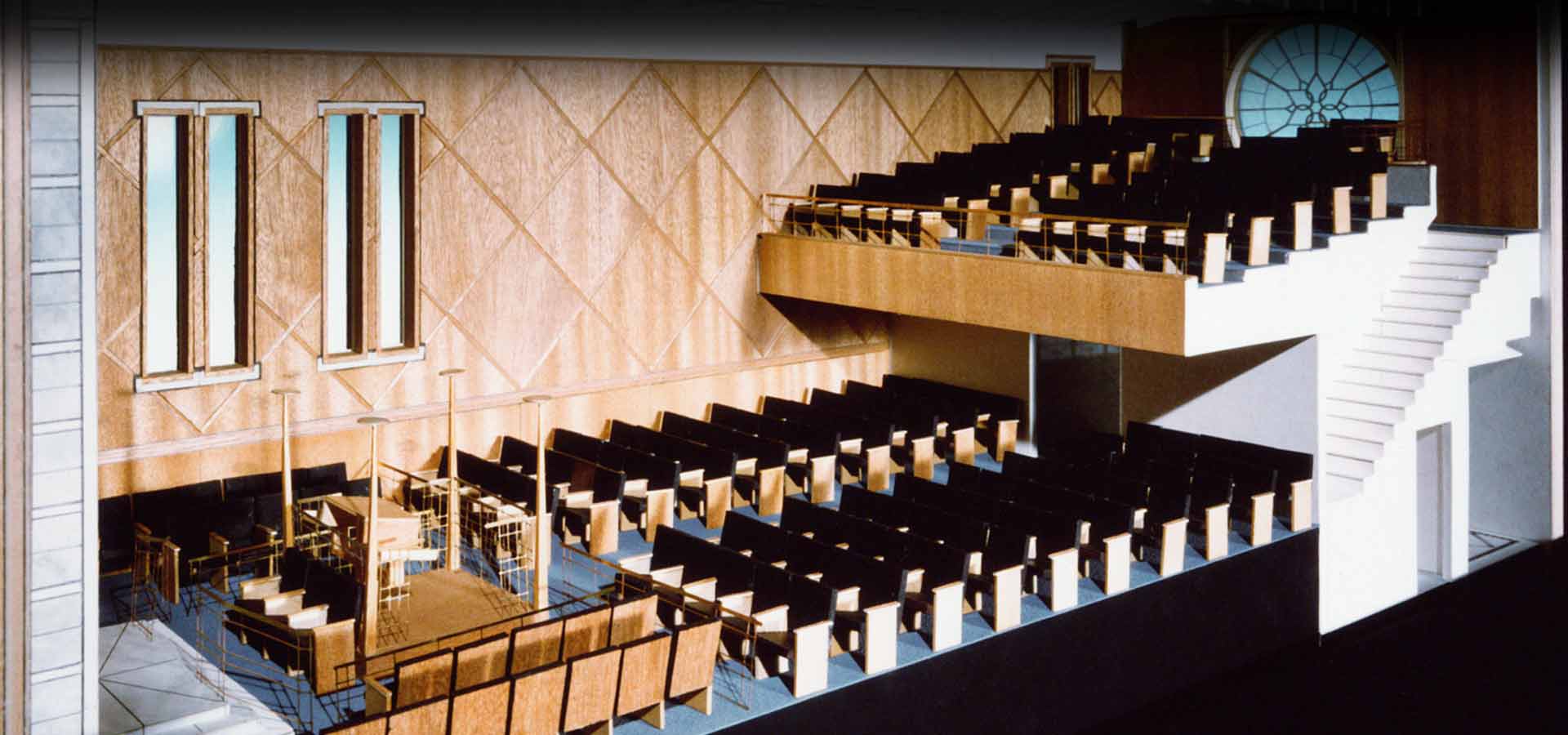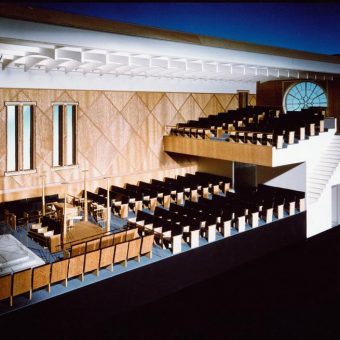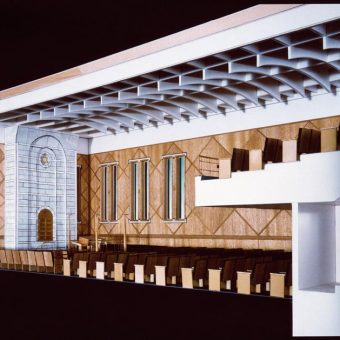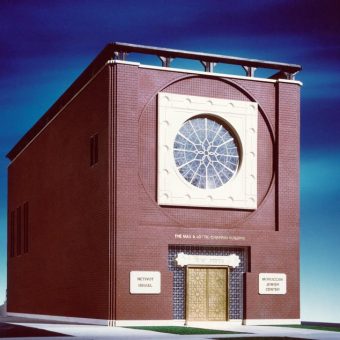Netivot Israel Synagogue
Located on Ocean Parkway in Brooklyn, Netivot Israel is the first community center and synagogue to serve the local Moroccan Sephardic Jewish population. KOHN ARCHITECTURE has combined new materials and bold forms with traditional Moroccan architectural elements to create a building that is a comfortable synthesis of cultures for this young community. The synagogue has a brick façade to fit into the context of Ocean Parkway, which is a wide boulevard of mostly brick low to mid-rise buildings, based on Baron von Haussman’s designs for the streets of Paris. The central window is designed based on the research KOHN ARCHITECTURE did into the famous Islamic architectural designs of Morocco. As in any traditional orthodox synagogue the women are separated from the men by a balcony where they will be able to observe a central bima or altar constructed from Vermont green and white marble, bronze and wood. One of the key features that define the sanctuary both visually and acoustically is the ribbed ceiling. Since singing is such an important part of most prayer services, this was designed to enhance the acoustics of the entire space. So that the singing could be heard clearly from every part of the space. Moroccan craftsmen were brought in to decorate and carve elaborate Islamic based patterns into the ceiling ribs. They worked for over a year to create a ceiling structure of incredible detail and beauty. The center serves over 700 families and has become a center of prayer and activities for the Moroccan Sephardic community.

