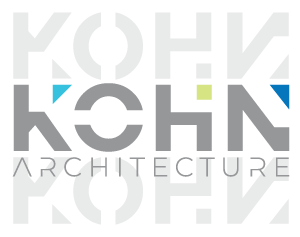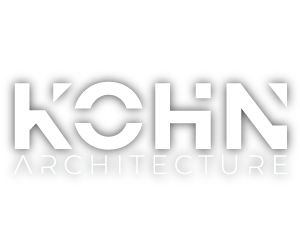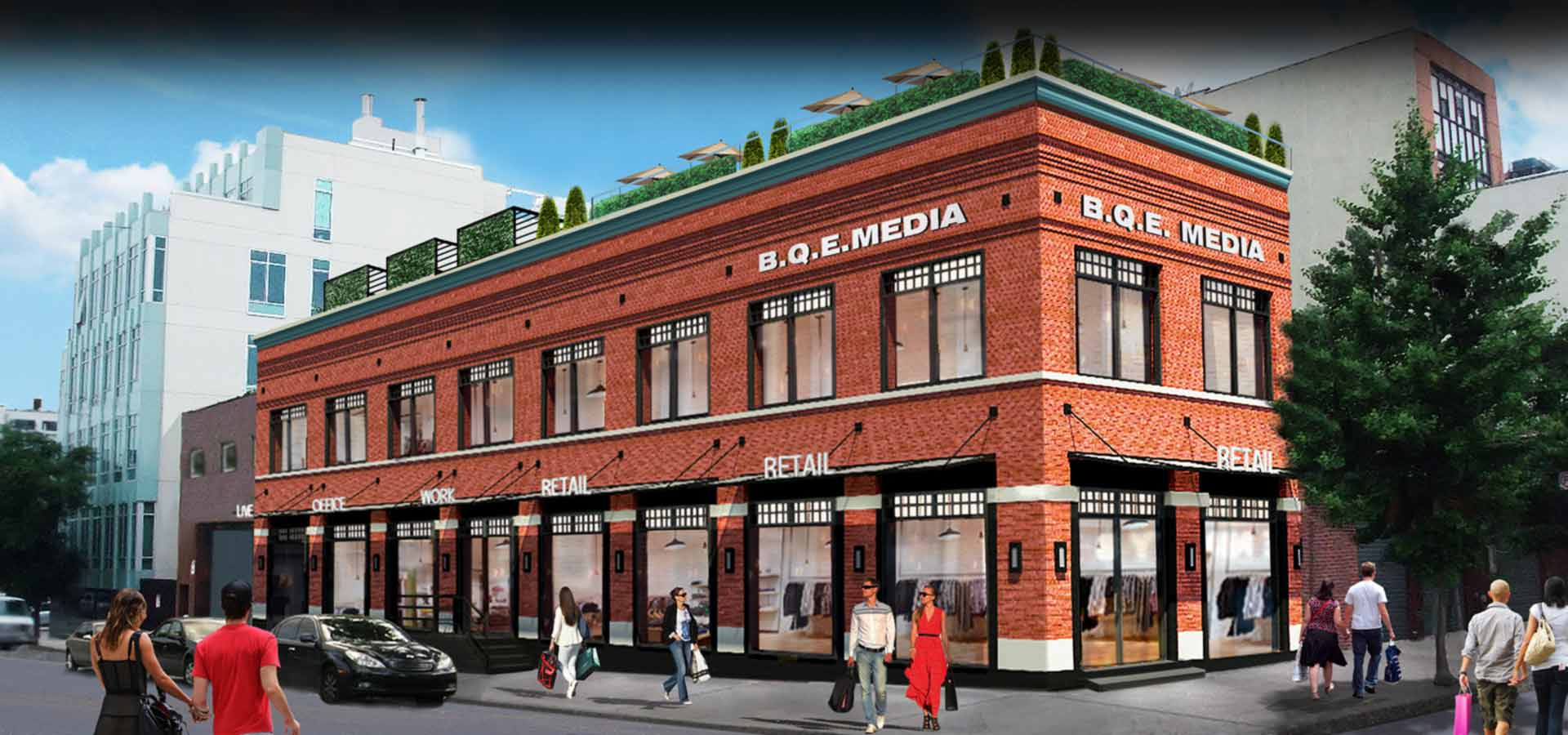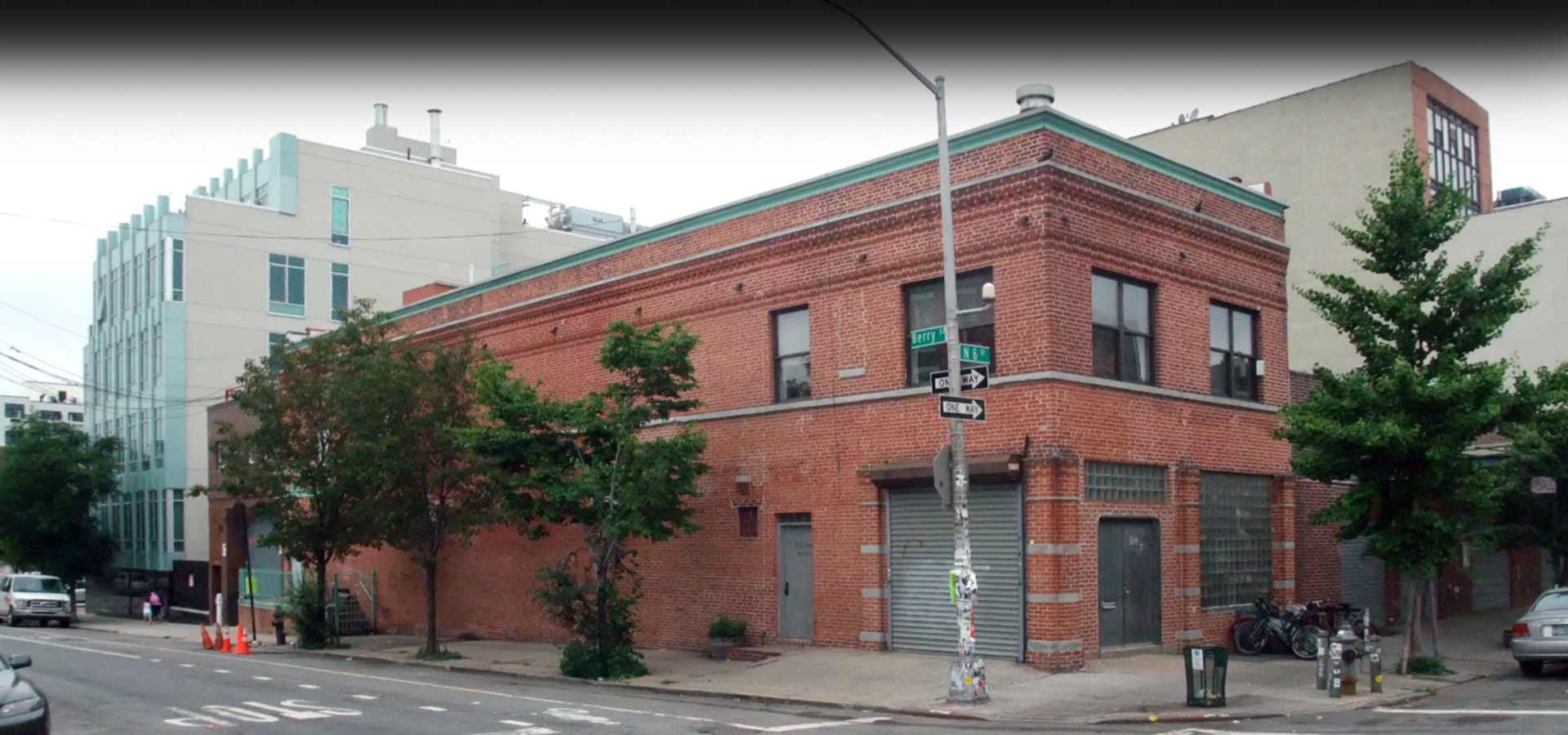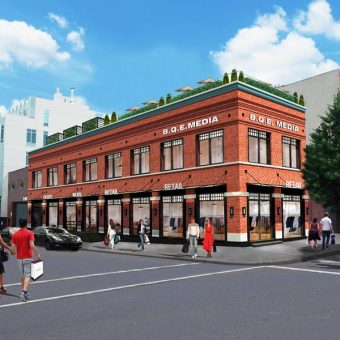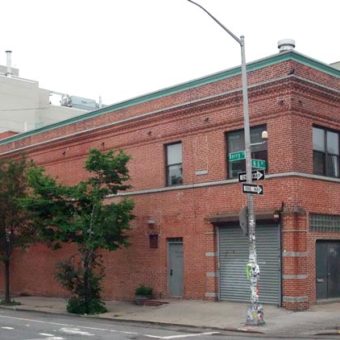Williamsburg Mixed Retail
This building was once a meat processing facility located in the gritty industrial neighborhood of Williamsburg, Brooklyn. However in 1980, it was converted into an artist’s loft and studio. Dark and windowless, the 2-story brick building sitting on a corner lot remained unchanged for decades.
Just recently, Williamsburg became the new ‘cool’ area to live, work and shop. For this reason, L2 Capital, a Chicago based developer, asked KOHN ARCHITECTURE to re-design the building into a new retail and office space.
KOHN ARCHITECTURE created a storefront design with a new brick, cast stone, glass and steel storefront system. The facade now contains new glass and steel awnings that were inspired by the old steel awnings typically on warehouses at the turn of the century in New York.
The 20,000 square foot building’s interior was reconfigured for a new retail use on the Ground Floor. A new ADA compliant ramp and elevator were added and a roof garden amenity for the second floor office tenants.
The building also needed to be completely brought up to today’s current codes and regulations. With this in mind, all new lighting, signage, HVAC, sprinkler, plumbing and electrical systems were also installed. If you’re in need of a new storefront design, contact Kohn Architecture today. You can also view our past commercial design projects.

