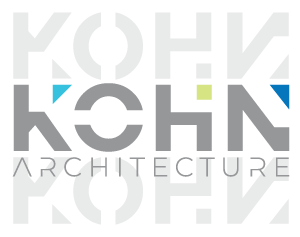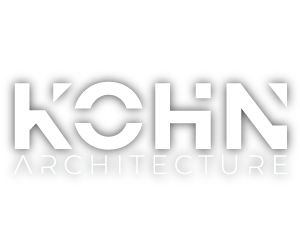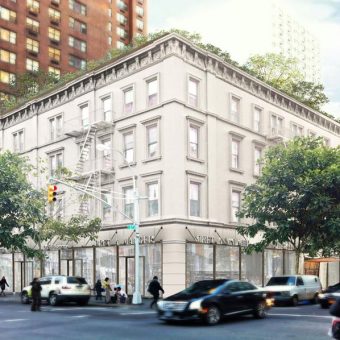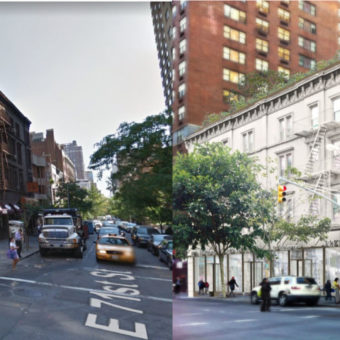1231 Third Avenue
Located in the prestigious Upper East Side of Manhattan, this 4 story Neo-Renaissance apartment building has been transformed. Thor Equities, the New York based development company asked KOHN ARCHITECTURE to design a retail architecture space. This design included a continuous glass storefront for a new retail use. It also produced the challenge of reconfiguring a maze like Cellar into a large open accessory retail space.
The scope of the work included a radical change of the steel supporting structure in both the Cellar and Ground Level of the building. Therefore, this required extensive bracing, shoring and underpinning work. The end result was to increase the ceiling heights and to widen the column spacing. This helped make it more conducive to the types of the spaces that today’s larger retailers need. In addition to this, we designed all new mechanical, plumbing, sprinkler, electrical and fire alarm systems for the renovated spaces. If you’re in need of a retail architecture design, contact KOHN ARCHITECTURE today.






