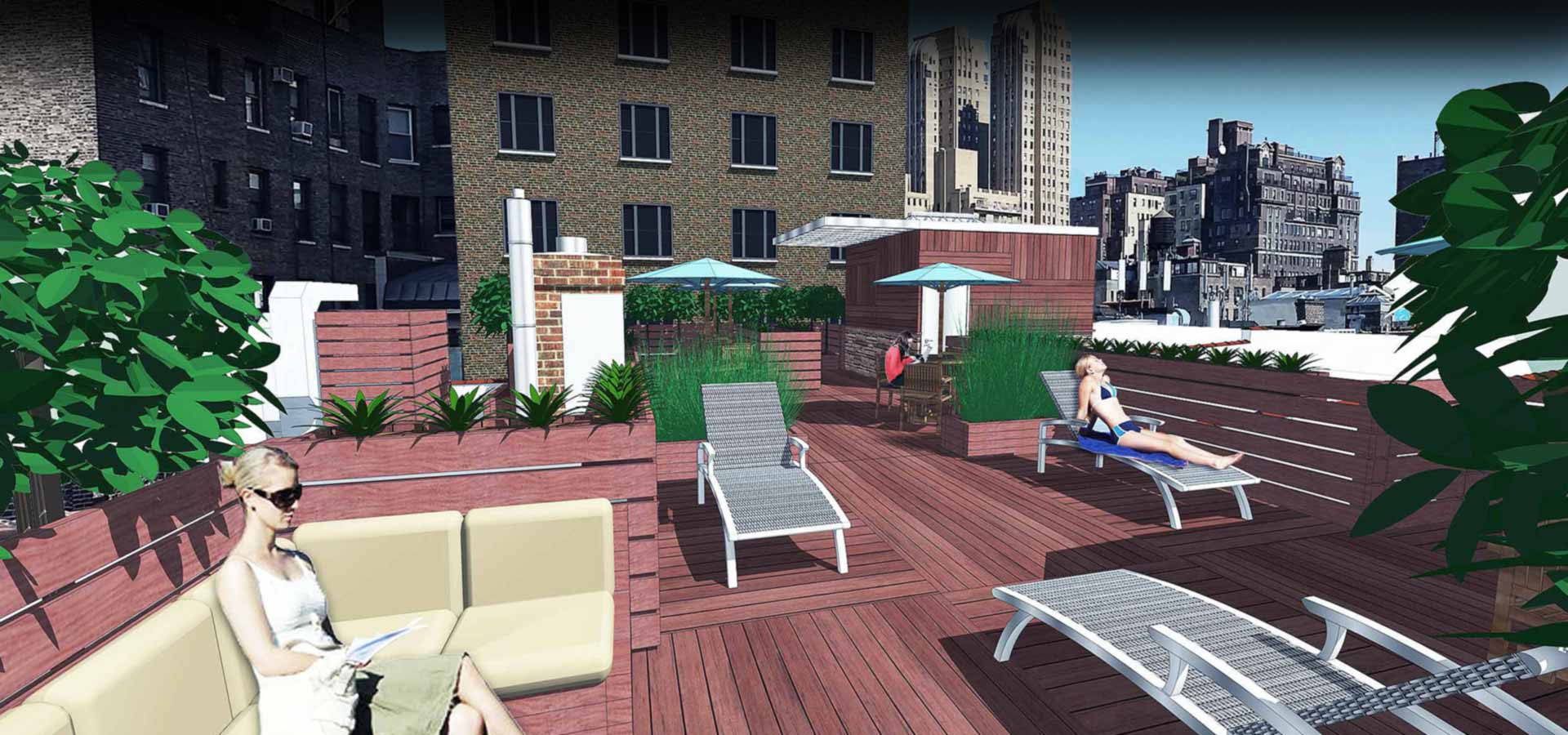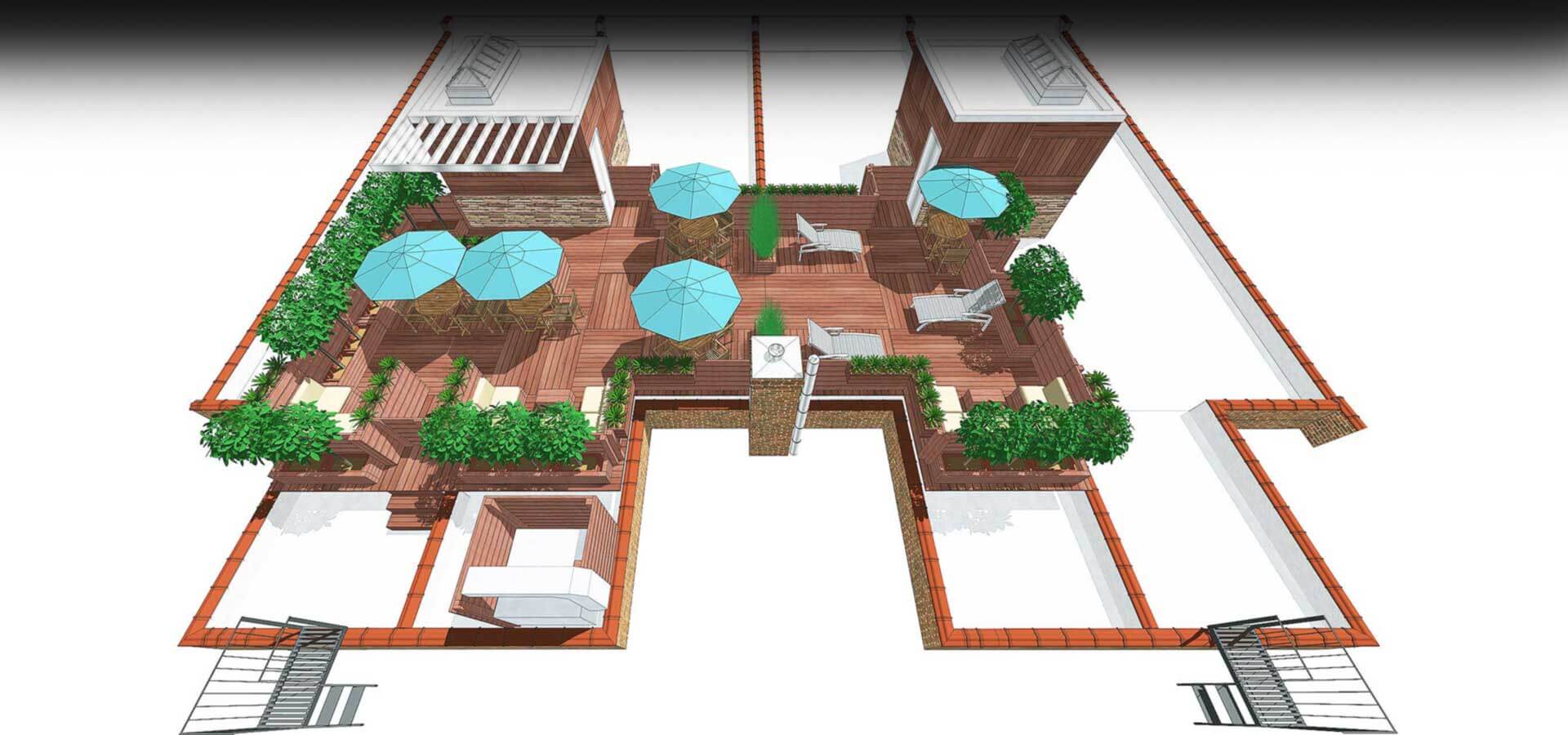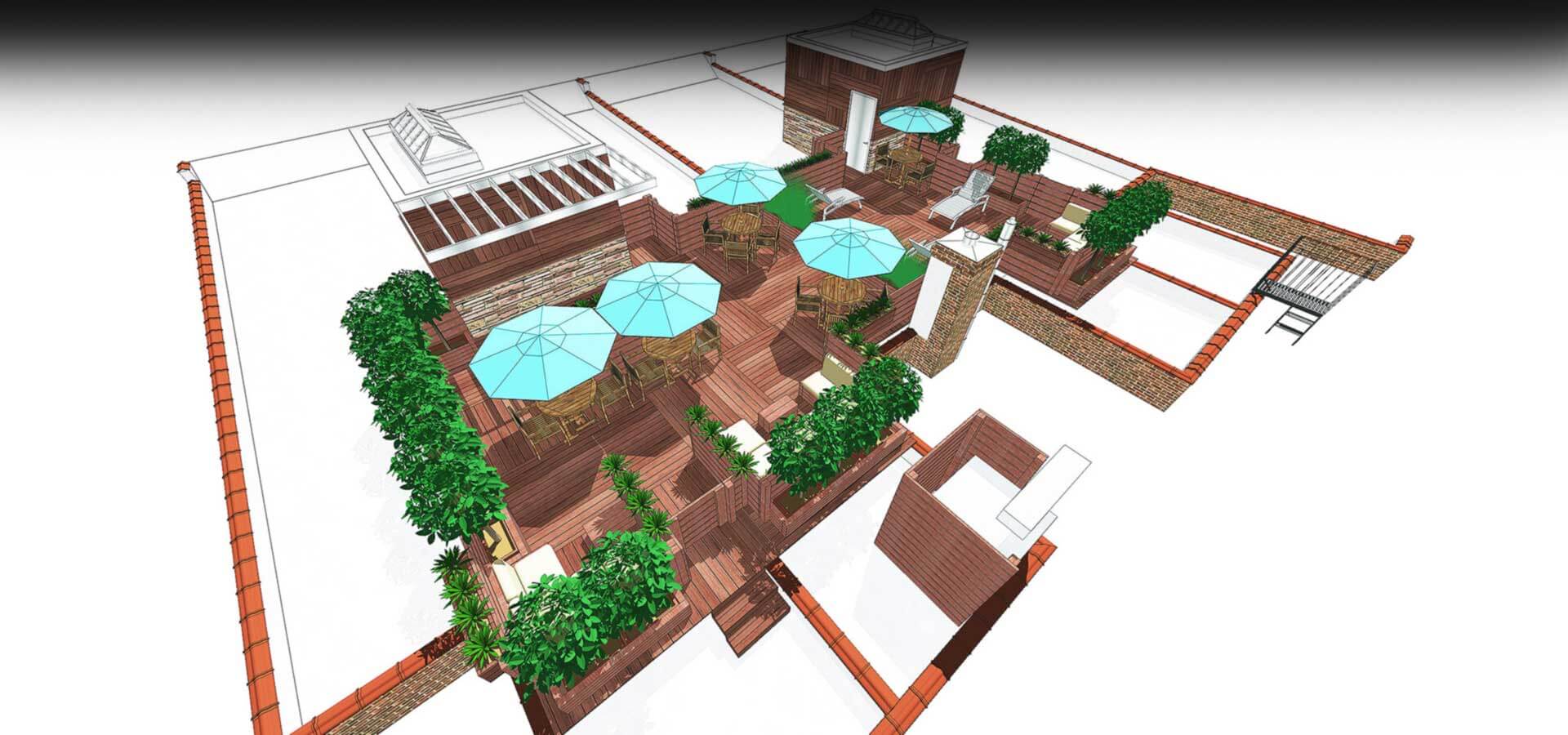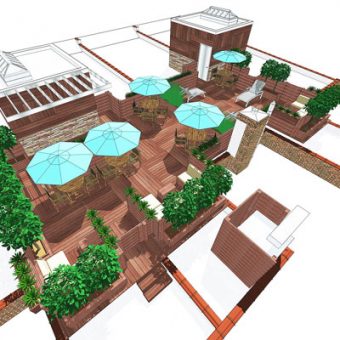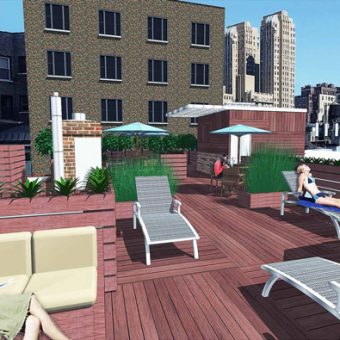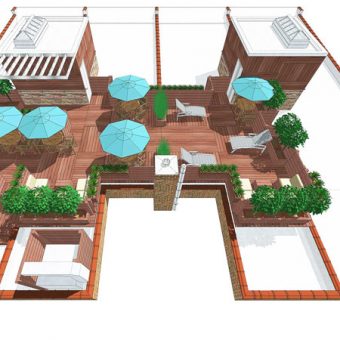Columbus Avenue Roof Deck & Bulkhead reconstruction
Tar beach was never like this. This roof deck design straddled 2 separate buildings on the Upper West Side of Manhattan. KOHN ARCHITECTURE upgraded these two Old Law Tenement buildings with the design of a new recreational roof deck. Shared by both buildings, the new wood deck design uses landscaping and planters, seating areas and ambient outdoor lighting. One of the challenges for this project was that the underlying roof sloped from front to back for drainage. KOHN ARCHITECTURE wanted to avoid damaging the existing roof. So, they designed a steel structural system that allowed the deck to float over the roof structure. By avoiding the roof structure, we did not affect the occupied apartments below. This approach also made it much simpler and more cost effective for the contractor to build.
Located in a Landmarked District, the Landmarks Preservation Commission had to review and approve this project. Their main criteria was that the bulkheads were not visible from the street. So, we made sure the new stair bulkheads and deck fencing sat back far enough so that nobody could see it.
Another part of this project was the reconstruction of (2) existing stair bulkheads. Over many years they had begun to tilt and leak. The new design of the bulkheads replaces the ugly utilitarian roof entrance with a new wood and stone pavilion topped by a modern stainless steel trellis. The wood siding of the bulkheads reflect the wood deck patterning that ties the entire design together. It also provides a new oasis on the roof for the tenants added enjoyment of these buildings.
View the Department of Buildings (DOB) guidelines and code for roof garden architecture.




